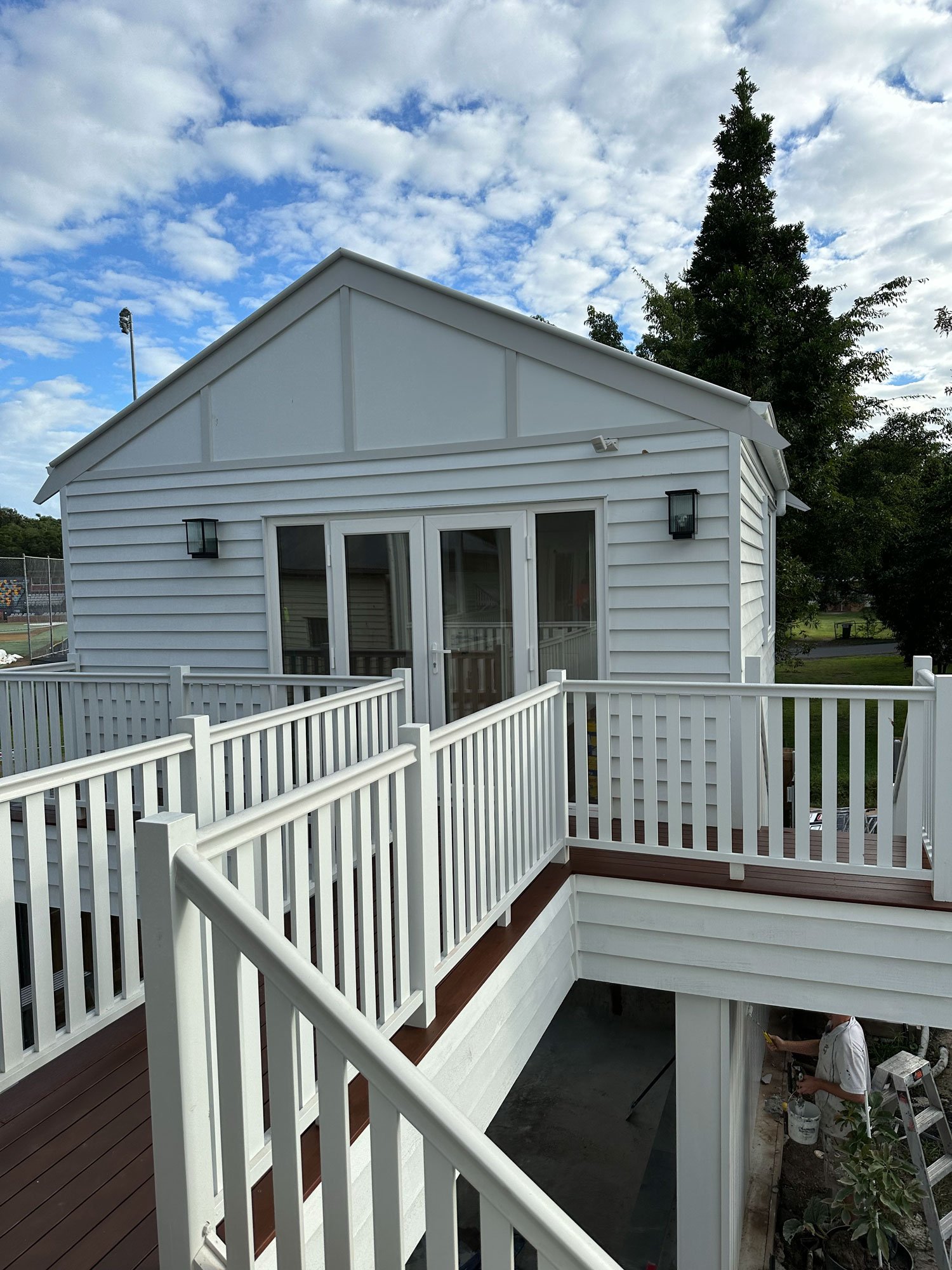
Project study: Newbery Street
This case study showcases the successful project management and construction for a modern 5 bedroom, 3 bathroom residential house raise and renovation in Brisbane’s inner suburb of Newmarket.
Scope of works
Our company was appointed to plan and construct a renovation on and existing residential dwelling in Newmarket, Queensland. The residence was architecturally designed with 4 bedrooms, 2 bathrooms. The brief was to modernize the house, whilst keeping the existing character of the original dwelling, which was built in the post-war era.
Challenges
Insurecon was given client budgets and timelines to work with for this renovation project. There was a range of existing construction eklements that had to be taken into account, to ensure a seamless building process.
Outcome
We worked with local engineers, draftsmen and council to ensure the management process was run seamlessly.
We provided effective project management, coordination, and skilled construction techniques. We were able to hand over the house, ready to move in within the clients timelines, ensuring that we were within the clients initial budget.
Services provided
Building services, client liaison, quoting and budget scope, project and supplier management, site preparation, carpentry, plumbing, electrical, landscaping and earthworks, D.A. Approval and handover.










